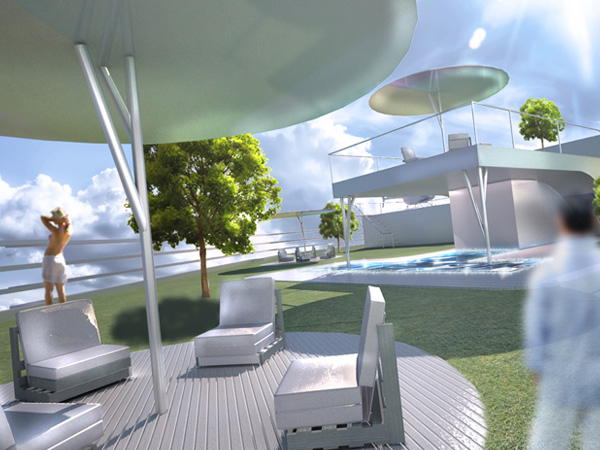Greenesis Tower
Bangalore - India
EFFICIENCY ENERGETIC AND SUSTAINABLE ARCHITECTURE
Among the most attractive project themes in the world, the skyscraper is on the top of the list. A utopian construction, an artificial peak in the new urban landscape of daily life in big metropolis.
A large urban area to be completed in the city of Bangalore, India, has led to the birth of the project GREENESIS TOWER, whose name derives from the combination of Green "green" GENESIS "genesis, birth", hence the meaning "birth of green towers".
Not a single tower, but rather are 3 towers of 30, 28 and 26 floors, which make this ambitious project, born from the exploration of new concepts for urban planning, architectural, engineering, energy conservation and construction methods, to obtain concrete answers, correct and elegant depending on the location, climate and the demands of the customer, all intertwined with the taste and the "Italian lifestyle" designer. The Greenesis Tower's structure and shape isn't a simple parallelepiped, or a square or circle tower, like the others buildings of this typology,but it adopts a more complicated and articulated shape constituted by three bodies structurally and visibly different.
Located in a privileged and central areas of the city, the three towers soar above the shores of the lake, Ulsoor Lake. Their 540,000 square feet (50,000 square meters) of a surface, divided into three towers, include four distinct types of apartments, underground parking for 600 cars, fitness centers and a heliport on top of each single tower. In fact, in one tower there are apartments with an extension on two floors, in the other tower the apartment is composed on three floors while the last tower count two different kinds of apartments on each floor.

Even with a different subdivision of the interior spaces according to the type of tower, the polygonal shape of the apartments is the same. The living areas open to the outside with large terraces on three sides, with views overlooking the lake, while the fourth side, facing the rear of the lot, were placed vertical connections that provide a scale and four lifts for each tower. The terraces thought totally green, along with the choice of introducing sustainable technologies such as biofiltration, the collection of dew on green roofs, photovoltaic panels and solar concentrators up to other more complex innovations (home automation), denote the character of the green project, which aims to reduce CO2, to purify the area and to save water and energy. The vertical extension of the towers is cleverly well-balanced by an horizontal and triangulate frame of glass and steel used like protection and sign, for the entry at the towers.
Among the most attractive project themes in the world, the skyscraper is on the top of the list. A utopian construction, an artificial peak in the new urban landscape of daily life in big metropolis.
Finally, the strictness of the plants is opposite to the game of plots of the facades,composed of "tree with steel branches", which features a glass shield against UV rays, help to mitigate the heat and reduce energy consumption for cooling of residential environments. The screening's glass is supported by the girders that create itself and from one side it draws the full/empty and from the other side it help the principal frame for same particulars needs of the building (swimming pool's weight, flower box, trees, ecc...). GREENESIS TOWER is an innovative architectural design and town planning and it will be a unique and significant image on the "skyline" of Bangalore.

Info project:
Location:
Bangalore, IndiaSQM built:
50’0003 Tower with:
30, 28, 26 FloorsNumber of parkings:
600Investment:
180 Milion of EuroInfo Web: VERSIONE ITALIANA
Info Web: РУССКАЯ ВЕРСИЯ
Info Web: ENGLISH VERSION
 BROCHURE
BROCHURE
SEO
- Skyscraper
- Residential Building
- Bangalore
- Efficiency Energetic
- Sustainable Architecture

.jpg)
.jpg)
.jpg)
.jpg)
.jpg)
.jpg)