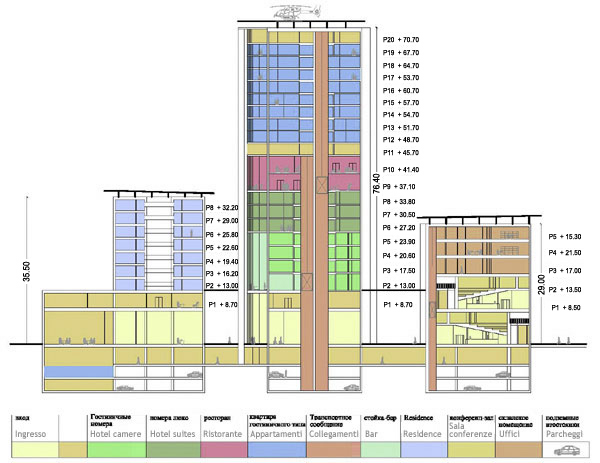Minsk Tower
Minsk - Belarus
TOWERS AND MASTER PLAN: A LUXURY HOTEL AND APARTMENT COMPLEX
The main purpose was to experiment and propose new perceptive modalities, to create a new paradigm with which to reconsider the essence of symbolism and reinterpret the concept of the hotel, the residence and the concept of hospitality itself.
The design intervention operated in Minsk is part of a complex of works enclosed within a single Master Plan whose purpose is to redevelop the patrimony of the Dynamo Sports Club, and to complete and expand the range of services and necessary infrastructure for the sports complex and of the Minsk city itself.
Therefore, the Master Plan, provides for the reorganization and integration of the current functions, deepening the architectural solutions related to the ambit of the Stadium, where the requalification of the existing structures and plants is foreseen (the roof and the new central grandstand of the stadium, the new offices, the museum of the Company), the market and the construction of three buildings connected to each other for Hotel and Residential use.
The Hotel and Residential Center is the most complex part of the Master Plan.
The Master Plan was organized in three functions, divided into three distinct but complementary buildings at the same time:
- receptive building (hotel and residence);
- commercial building (convention center and offices);
- residential building (for the upper floors of the central tower).
The complex, divided into three buildings of different heights (20, 8 and 5 floors), hosts activities of the highest quality, at the service of the city and its international guests. In addition, the central tower is characterized by hanging gardens and a platform on the cover for helicopters landing.
The three buildings are slender bodies covered in glass and steel, with integrated but different functions, and a central entrance hall with double height in transparent glass. With its almost 80 meters high, of the central building, this complex will become the highest hotel / residential structure in Minsk and these elegant and light volumes will certainly succeed in establishing themselves as a visible reference point, despite the architectural context in which are inserted.
The project intends to respond in this way to the specific conditions of the site, to the density / proximity of the neighboring structures and to the ideas expressed by the client. A project proposal that therefore has as its objective the enhancement of both internal and international relations of the city of Minsk, wishing to give it a new attractiveness linked to cultural, business and sporting events.

Info project:
Location:
Minsk, BelarusSQM built:
37’0003 Tower with:
20, 8, 5 FloorsNumber of parkings:
305Investment:
120 Milion of EuroInfo Web: VERSIONE ITALIANA
Info Web: РУССКАЯ ВЕРСИЯ
Info Web: ENGLISH VERSION
SEO
- Luxury Hotel
- Towers
- Minsk
- Apartment and Commercial Building

.jpg)
.jpg)
.jpg)
.jpg)
.jpg)
.jpg)