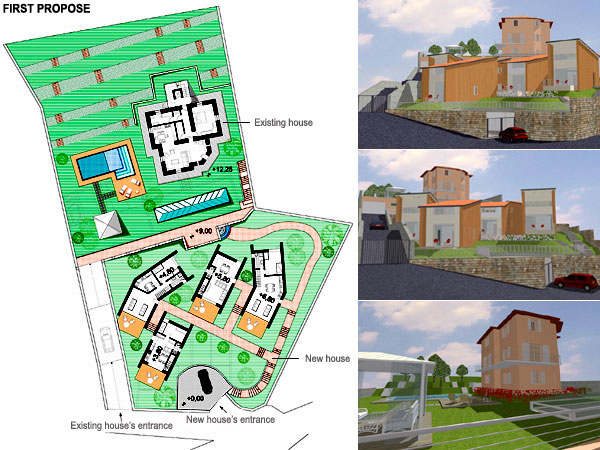House of the Lake
Brusimpiano, Varese - Italy
A BUILDING A TERRAZZA ON THE LAKE OF VARESE
The project area is a large plot of land located in the hills of Varese, specifically in the town of Brusimpiano which offers a splendid view of Lake Varese. The needs of the Customer were twofold and expected recovery of the existing villa, dating back to the early twentieth century, together with the large garden that grows around it and the construction of new buildings to use as a residence to be built in the lower part of the lot below the villa.
The difficulty lay in the natural and physical characteristics of the soil, because this is a hilly course with a development on the terraces and steep slopes. The design approach has resulted in two different proposals, which have in common the recovery of the existing villa, the idea of a separate entrance to it from the new buildings, and maintain access to the boxes of the new buildings directly from street level.
The first proposal involved the construction of four individual houses located at different heights from each other, exploiting the different heights of the ground, connected by a walkway that leads from the box to each of them. The orientation of the building was designed to provide each home with the view of the Lake. Each house has a development on two floors, with living area on the ground floor of the loft area which overlooks the sleeping areas. Later on, this proposal was abandoned for the closed and oppressive visual impact resulting therefrom, looking for a solution that best fits with the characteristics of the place. A new solution, then, that could mediate between the manmade and the natural beauty typical of the place, by adopting a structure which amalgamated constructive as possible with the natural features in which it appears, is capable of preserving their environmental potential of the place.
Abandoning the idea of individual houses is the type used in the building "terrace" more congenial to the terrain. The new building is situated directly as possible on the slope of the land is masked with it, almost to become a component thereof. In fact, the building, it develops gradually moving back into the ground, following the natural slope, trying as much as possible to reduce the environmental impact, wanting to become at one with the natural environment. The nature blends with the manmade and this article seeks to respect it as much as possible. From the level of the garage, which is accessed directly from the road, parts an internal path which leads to vertical links, staircase and lift, leading to two units per floor for a total of six units. The local residential apartments overlook a large terrace from which to admire the village. The shape of the place becomes shape of the article, in a ratio which allows the green to regain the place...

Info project:
Customer:
PrivateSQM built:
1’100Buildings:
2Floors:
4Investment:
1,2 Milion of EuroInfo Web: VERSIONE ITALIANA
Info Web: РУССКАЯ ВЕРСИЯ
Info Web: ENGLISH VERSION
SEO
- House of the Lake
- Building a Terrazza
- Brusimpiano
- Residence Building

.jpg)
.jpg)
.jpg)
.jpg)
.jpg)
.jpg)